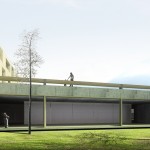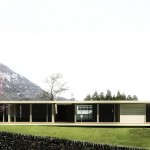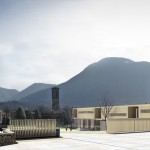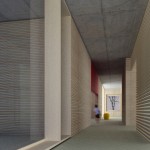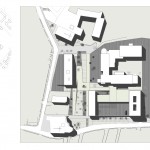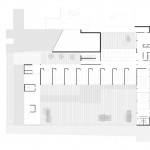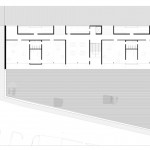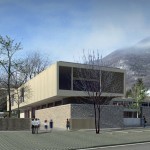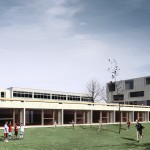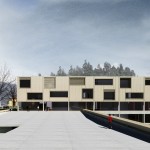2009
COMPETITION FOR THE CREATION OF NEW SCHOOL CAMPUS CITY OF ALBINO
Among short courtyards and gardens
The concept of “hortus conclusus” which correlates with the courts is culmination of architectural promenade. axis becomes pedestrianized street garden. By reusing the cobblestones and stone walls to the proposal marks the perimeter of the net new place. Infusing a spatial quality that recalls the historical singularity of Albì.
Between courts, courtyards and gardens. The project proposal for implementation of the school campus of Albino meets two main objectives: a) The design of two new buildings school able to convert the area intervention in a functional unit incorporating the existing school in a single project and the area in an organized functional pole. b) The enhancement of an area next to the historic city of Albino enhancing, through the design of educational facilities and public spaces, the potential urban in it. Based on these two pillars and keeping in mind, the activities the design is developed trying to give an answer to the global needs program, with a view to preserve a unitary and comprehensive intervention.
Architects: Marzio Clementi & Tamara Loviscek + Jury Barattini & Veronica Schuster
